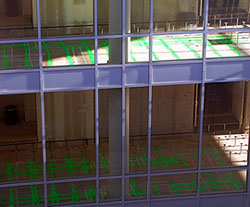


From Artist's Conception to Constructed Reality

How do you create a magical stairwell of glass when there are two 13" Post-Tensioned slabs in the way? Call Digital Concrete and have us coordinate the creation and fabrication of the stairwell cutouts and anchor points.

Above is the completed layout on the 9th floor.

Digital Concrete always walks the job with the client so that everyone understands not only the layout, but what the layout means for the direction of the job. In this case we found many more Post-Tensioned cables than were expected. This necessitated a revision on how the slab cutout would take place so as not to endanger the structural integrity of the building.

Here is a side view of the layout on the 8th and 9th floor slabs. The stairwell cutouts will be quite substantial, and our layout was needed so that specialty contractor Schwager Davis could accurately demo the slab without disturbing the Post-Tensioned cables causing injury or damage.
|
Above the 8th floor slab cutout has been completed. All cables were found and new anchorages were created. These cables were then restressed. Here shoring can be seen going all the way from the 7th floor up to and supporting the bottom of the 9th floor slab, which at the time was undergoing demolition.
Above are the four supports for the bottom of the massive steel frame that will support the glass stairs. There are four anchors in total and each anchor was secured to the slab with a one-half inch embed that went down five inches. Each embed had to be cleared so that no Post Tension cables were damaged in the operation. Many times due to the cable layout the steel company had to modify their base-plates in so that no PT cables were damaged. |
|
Here is a view looking up from the 7th floor up to the 8th floor through the newly created stairwell cutout. The Post-Tensioned cables in both the 8th and 9th floor slabs had a very complex layout. But Digital Concrete had the experience and resources to map out all of the cables. In addition we also provide all scanning for the several hundred other cores that were required on this massive project. Soon the stairway will be finished, complete with sandblasted glass treads. |
|
|
RADAR | XRAY | POST TENSIONED CONCRETE | SPECIALTY PROJECTS | CONSULTING | UTILITY LOCATING | UTILITY STRIKES | ABOUT | HOME


