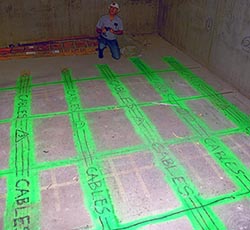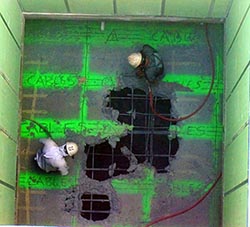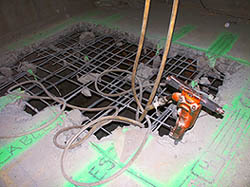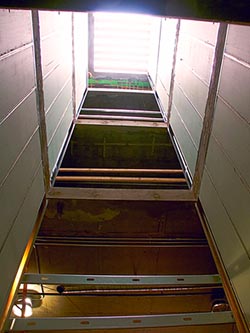


The California Culinary Academy is opening a new campus. With over 100,000 square feet of new space for kitchens, classrooms, and offices there were bound to be a few changes needed in the building's structure. One of these was the creation of a new freight elevator. This necessitated creating large slab openings on 6 floors.
Digital Concrete was brought in to oversee and coordinate the creation of these elevator slab openings. Along with many other required new slab openings we were in charge of scanning for over four hundred other slab penetrations at this site.

Above is the legend for the Post-Tension shop drawings. Note the diamond symbol which represents five cables.
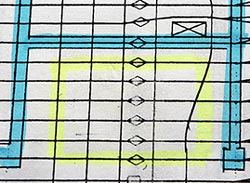
Above is the section of the PT shop drawings showing the area where the elevator shaft will be created. The general outline of the shaft is in the yellow highlight color. Notice that there are 6 groups of banded cables that will be affected. Each of these groups contains 5 cables, for a total of 30 cables. In addition there are 5 temperature strands in the transverse direction. Temperature strands are generally located at mid-depth in the slab and do not drape, or change elevation like other PT cables.
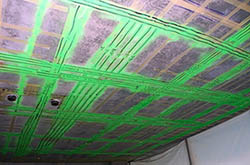
Above is a scan on the ceiling of the 4th floor. The banded and uniform cables have been located and marked out.
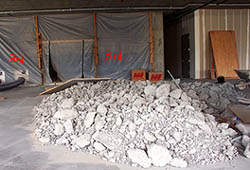
Creating a large cutout in a slab means that a great deal of concrete must be removed. Above is the rubble pile from the 3rd floor slab removal.
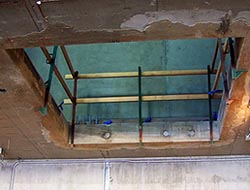
Above is the finished elevator cutout at ground level. The PT shop drawings did not show any temperature strands in this area. However, Digital Concrete located them and specialty contractor Schwager Davis was able to successfully find all cables, destress, pour new concrete, and then restress without incident. Unfortunately what is in the drawings is often quite different from what ends up in the slab. Just because shop drawings do not show the existence of PT cables in certain areas does not mean that the slab is clear.

Here Schwager Davis is tensioning the cables that are on the edge of the newly created elevator shaft at ground level.
|
Looking down from the new elevator shaft opening on the roof we can see all the way through all of the other newly created shaft openings to the B2 level. The B2 level was the last elevator shaft cutout to be created. Digital Concrete's trademark layout can be seen even from 5 storeys up!
Here is a closer look at the B2 level scans. The banded cables are clearly laid out as are the temperature strands. |
|
Schwager Davis begins the first phase of the B2 level demolition. Following Digital Concrete's layout of the PT cables, SDI can quickly clear the concrete without causing catastrophic destruction of the PT cables.
Here the slab on B2 is nearing the end of the demolition. Concrete demolition around Post-Tensioned cables is extremely dangerous and should only be attempted by qualified personel.
Here are two views up from the basement level to the roof. It is hard to believe, but before Digital Concrete came on board these open areas were solid concrete that contained a large amount of Post-Tensioned cables. Soon the Culinary Academy will have a new freight elevator.
|
|
|
RADAR | XRAY | POST TENSIONED CONCRETE | SPECIALTY PROJECTS | CONSULTING | UTILITY LOCATING | UTILITY STRIKES | ABOUT | HOME

